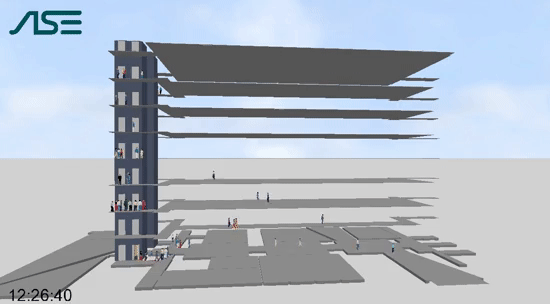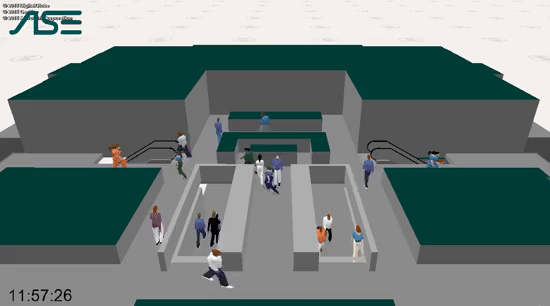The daily use of buildings confronts us with special challenges. When changing daily use, the functionality of lifts, ventilation or escape routes must be guaranteed. When planning a new building, there is potential for savings through exact dimensioning according to the true requirements. This way you can plan what you need without the risk and costs of under-dimensioning. Proof of functionality under high stress also pays off: within the strict fire protection standards, unnecessary installations can be saved.
To know when, why and where – how many people are in the building.
Services

Functionality check for existing, public buildings
If space is limited in existing buildings and large flows of people are expected, movement flows must be optimally organised. Bottlenecks, backlogs and other obstacles must be identified and prevented as early as possible in the planning process. ASE develops, tests and optimises utilisation concepts for public-intensive buildings.
Planning optimisation for public buildings
Before the implementation of a construction project, a planning check is essential. This is the only way to prove that logistics and public facilities are sufficiently dimensioned. Bottlenecks and waiting times, as they can occur during operation, are identified and described. A variety of solutions are presented. The simulation enables future buildings users to experience the resulting project with detailed visualisations or even in a virtual reality environment. Thus, qualitative impressions are presented and plans are validated. With regard to logistics, selected processes and flows of goods are examined in scenarios. In this way, ASE optimizes existing resources and capacities already in the planning phase.



